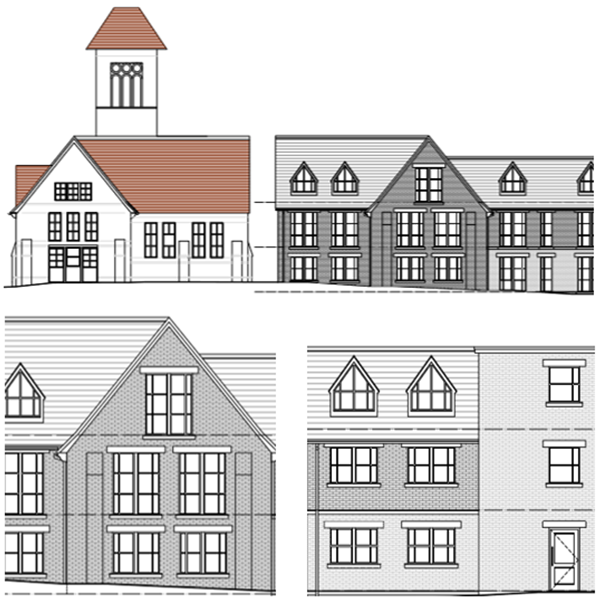Client: Midway Care Group Ltd / HBP Group Ltd
This project involves the renovation of an existing single storey school building to a two-storey assisted living residency building with a new three-storey extension and linking entrance corridor. The proposed ground floor existing building comprises of five assisted living apartments, a communal lounge, office, reception, staff kitchenette, staff WC, gas meter room and boiler room. Each apartment contains an open plan lounge and kitchen/dining area, bathroom, lobby on the ground floor and a double bedroom on the mezzanine floor. Service systems installed within apartments of the refurbished building were designed to be robust and vandal proof.
The proposed new build consists of 11 assisted living apartments over three floors with circulation spaces, lift and stairs and a tank room at ground floor level. Each apartment contains an open plan lounge kitchen/dining area, store, bathroom hall and bedroom.
Duties: Full detail design, reviewing contractors site works and witness testing.


