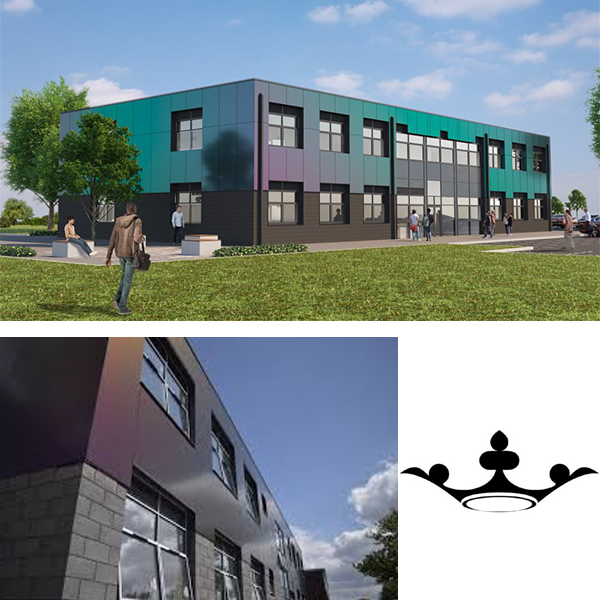Architect: Lungfish
BIM Level II, new science block facility catering for secondary school children forming the first phase of a two-phase extension programme. 1,000m2 two storey building with eight classrooms and laboratories to teach the core science curriculum subjects, prep rooms, chemical stores and circulation spaces. Constructed on the existing high school campus in Kineton, Warwickshire as part of a refurbishment scheme. The existing school science building was stripped out and refurbished to create new teaching spaces as part of the new block development. The new science block is designed to be a low energy school incorporating the most up to date science technologies with natural ventilation strategy and full LED lighting scheme.
Duties: Full detail design, including thermal modelling, natural ventilation modelling and strip out/refurbishment works.


