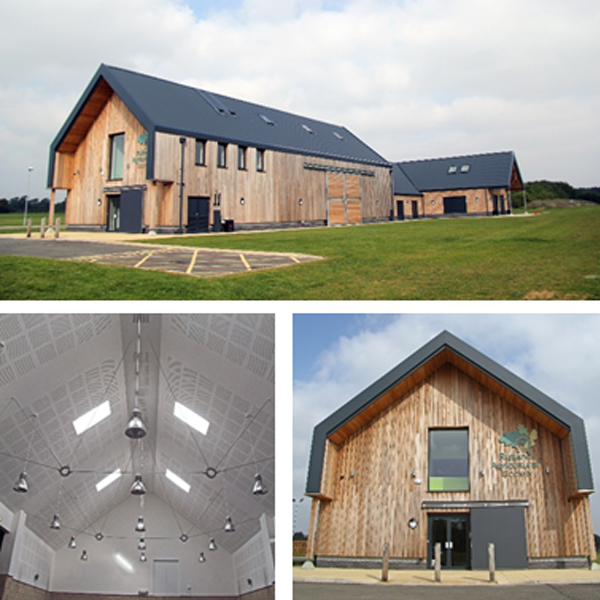Architect: Architects LE1
This project was a collaboration between Oakham Rugby Club and the Rutland Agricultural Society to provide a first class sports facility with gym, medical facilities, changing rooms, and possibly the most important asset for a rugby club, a bar social space. The collaboration also provided a naturally ventilated internal exhibition space, along with acres of floodlit external rugby pitches and show ground space.
Duties: Full detail design, thermal modelling, and site inspections.


