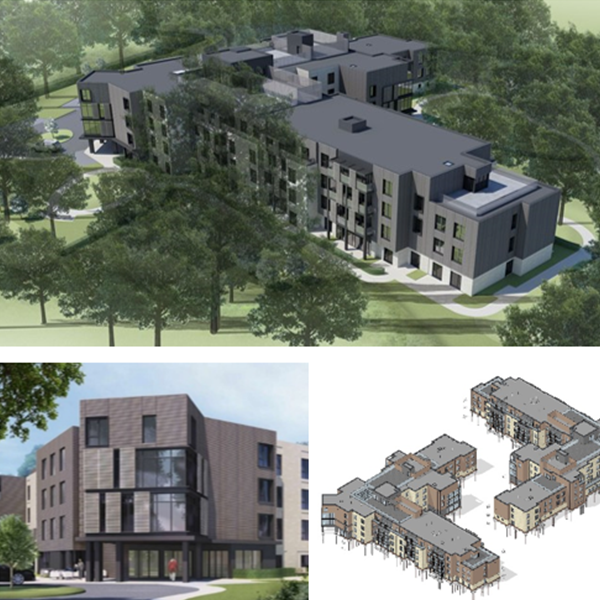Client: Richmond Care Village
BIM Level II, combined care home and residential sheltered development located in Cheltenham. New build 55 care apartments and 60 care beds with communal spaces including main restaurant and bar, coffee shop area, hairdressers and beauty room, gym, activities rooms and back of house spaces including a full kitchen, laundry and staff room.
MEP design included CHP located in the central energy centre to provide an efficient means of producing heating, hot water and electrical power.
Duties: Full detail design in 3D using Revit, to BIM level II protocol.


