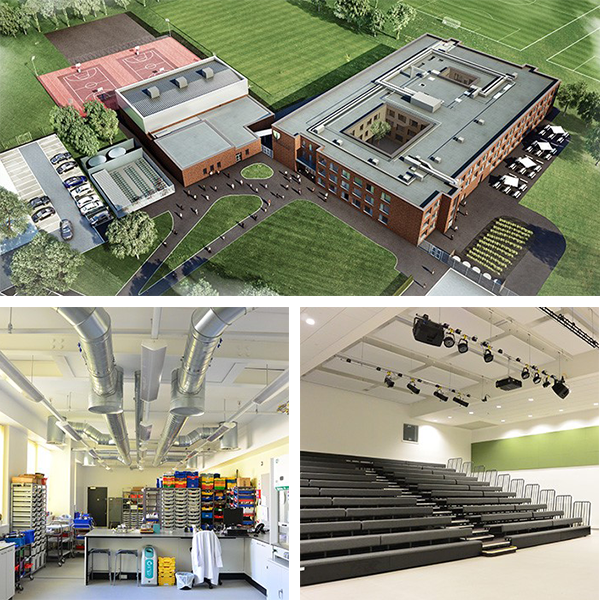Client: Department for Education Funding Agency & Kier Construction
The Newark Academy development, situated in Newark, Nottinghamshire, is a 1320 capacity mixed secondary school with sixth form provision, which is formed principally of two new buildings, the main teaching block and a modern sports block.
The project consists of a rectilinear building construction with central courtyard which meets the stringent Education Funding Authority’s requirements for fresh air and heat recovers as well as natural day lighting.
Five open plan spaces for Information Communication Technology (ICT) have been created adjacent to the main teaching areas and the single storey dining room has been designed to wrap around three sides of the large courtyard maximising the access to natural light. The smaller area of the superblock provides an external space for learning for Learning Resources Centre (LRC) and Special Education Needs (SEN) requirements. This approach overcame challenges set by limited budgets.
The sports block contains a four-court sports hall, activity studio, fitness suit and changing rooms along with outdoor sport pitches and a modern MUGA (Multi-use-games-area).
Duties: Stage 5 design, including thermal modelling and dynamic simulations to prove compliance.


