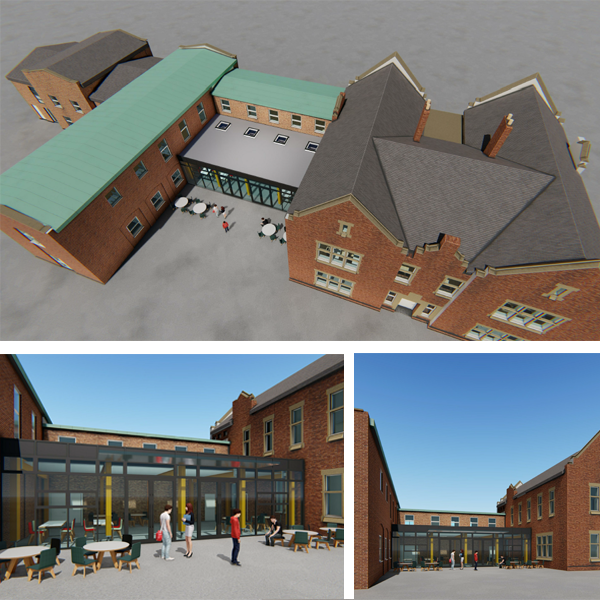Client: Trent College
Description: The existing two-storey teaching block development features a range of classrooms, lecture theatres, a library, administration spaces and IT suites with the extension consisting of office and social space
BEC role: Detailed design for the College in REVIT.
Consultancy, electrical and mechanical design from RIBA Workstage one through to five. Site attendance for quality control, snagging, and commissioning witnessing. Design included thermal modelling with SBEM/EPC once built.
Project achievements:
Energy efficiency: BEC provided full electrical and mechanical detailed design duties comprising highly efficient LED lighting, natural ventilation strategy, high efficiency boilers replacement works. All solutions were developed to maximise value for money for the College and to ensure high quality, operational efficiency and compliance at all times.


