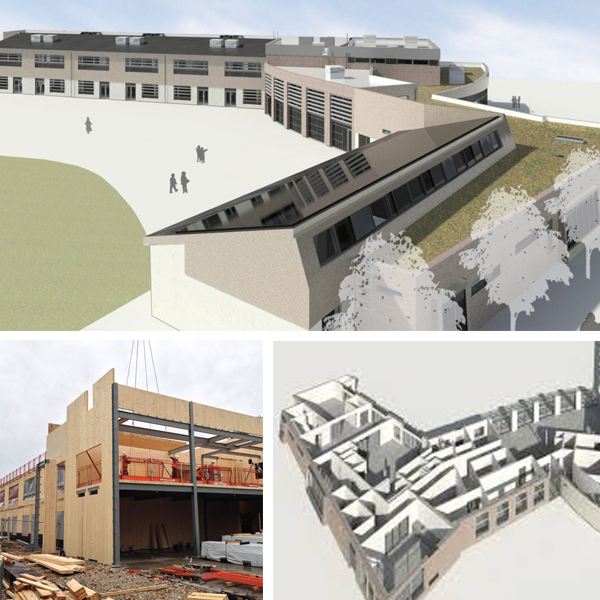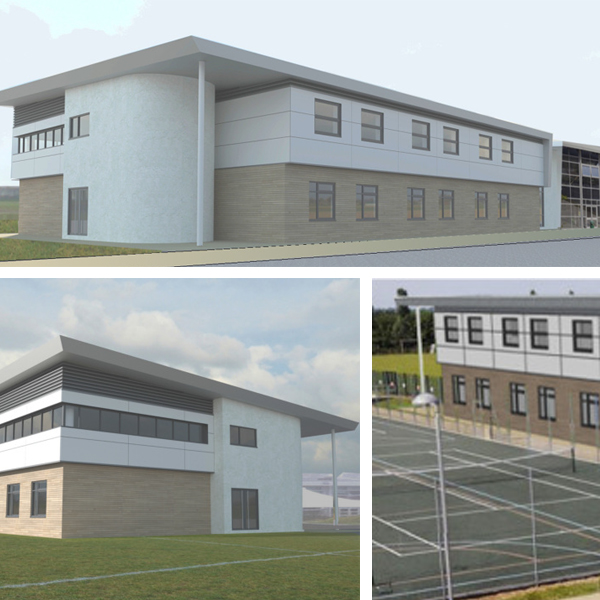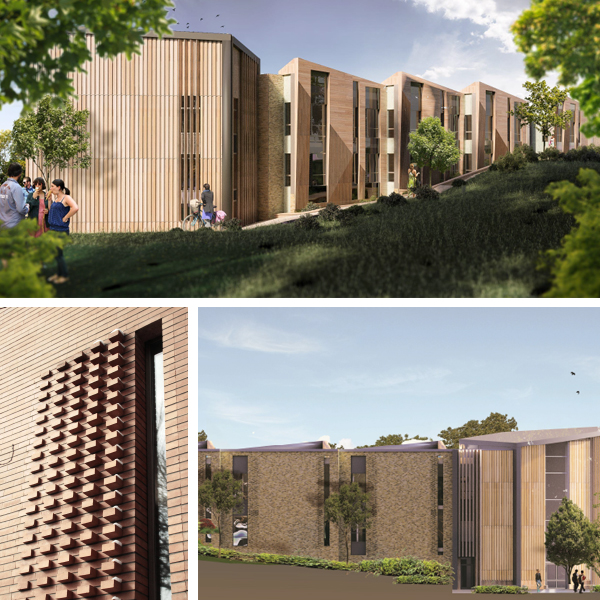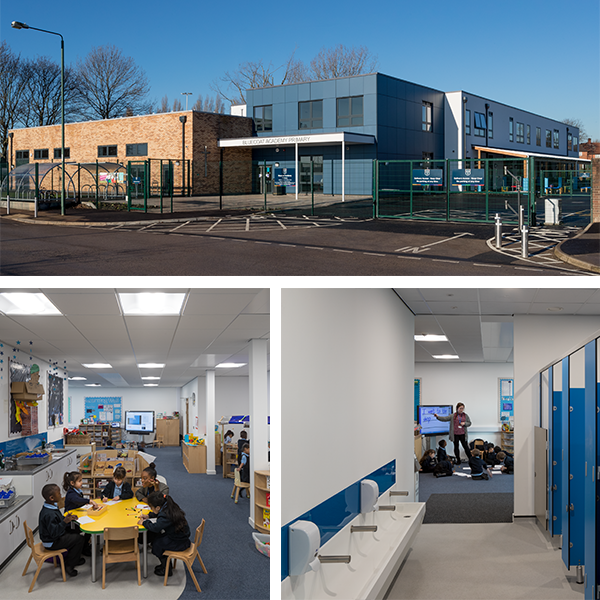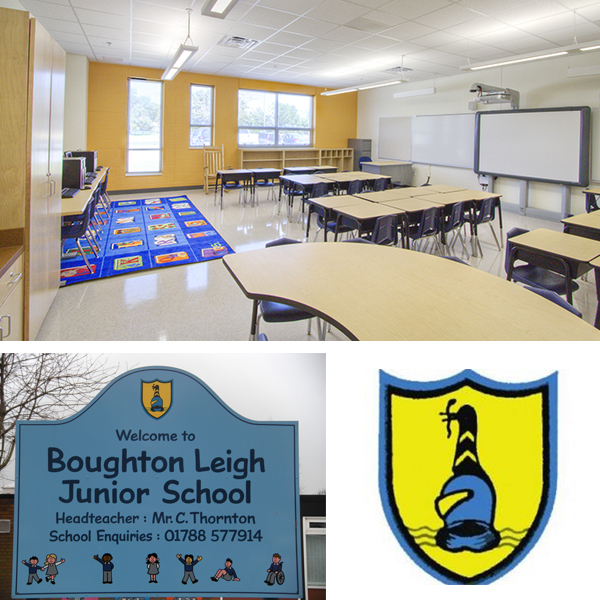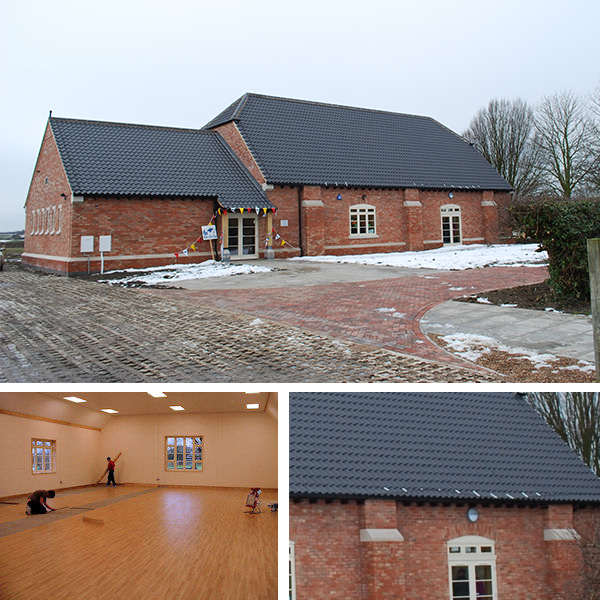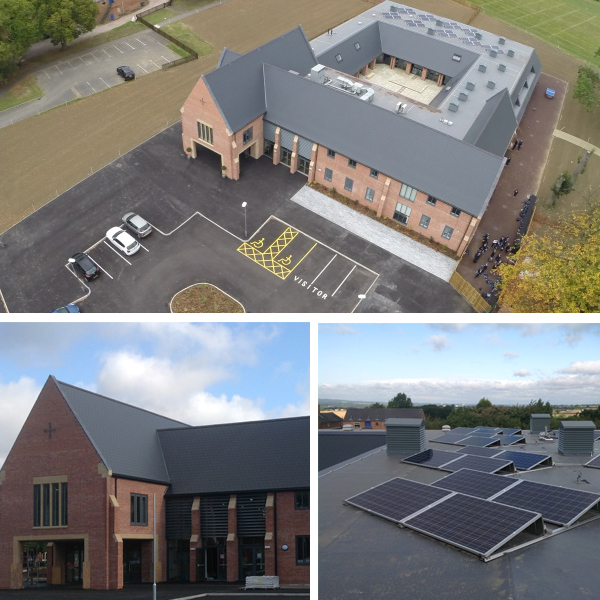Client: London Borough of Hillingdon
New build naturally ventilated primary school constructed over two phases. The building services design utilised Breathing Buildings solution to provide natural ventilation within the school.
The structural solution incorporates cross laminate timber frame (CLT) which required high levels of coordination and liaison with all design disciplines. To assist in this, the design team adopted 3D drawing systems (Revit) and embraced BIM level II.
Duties: Full detail design, including thermal modelling and natural ventilation modelling.

