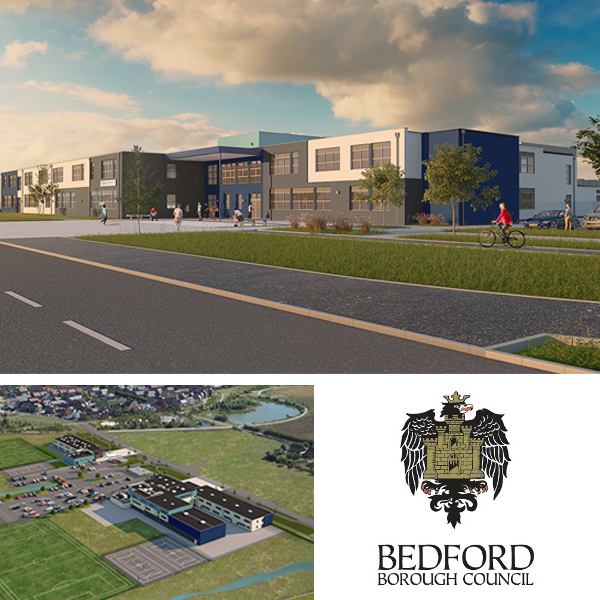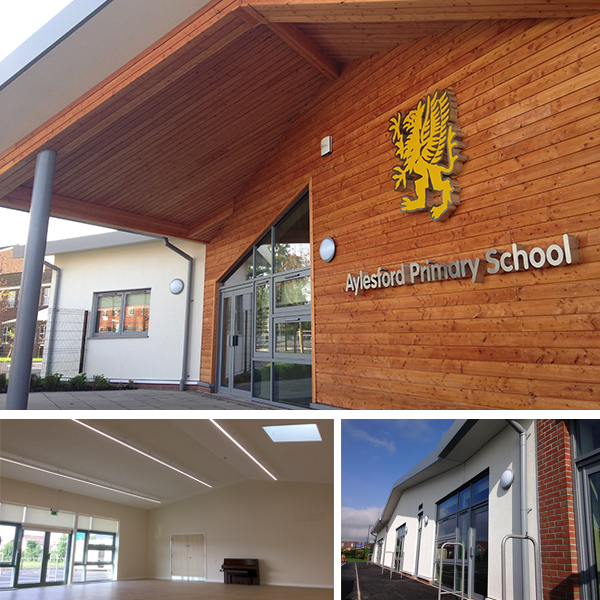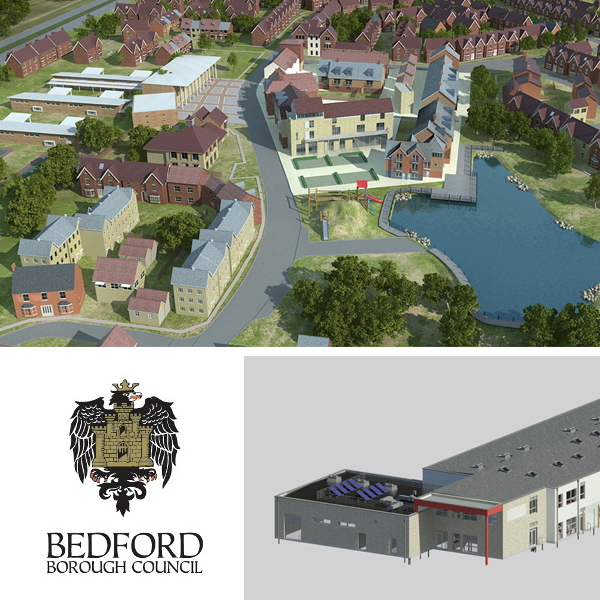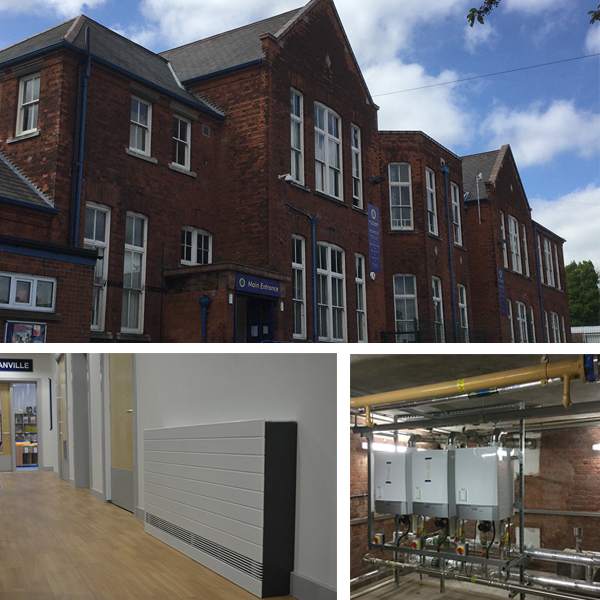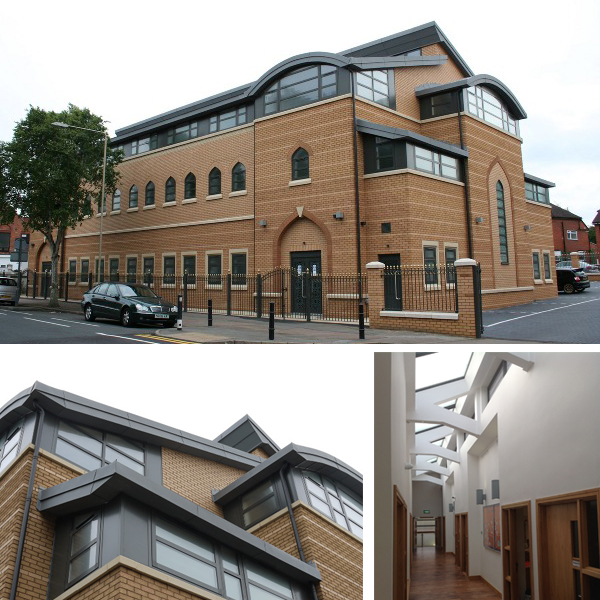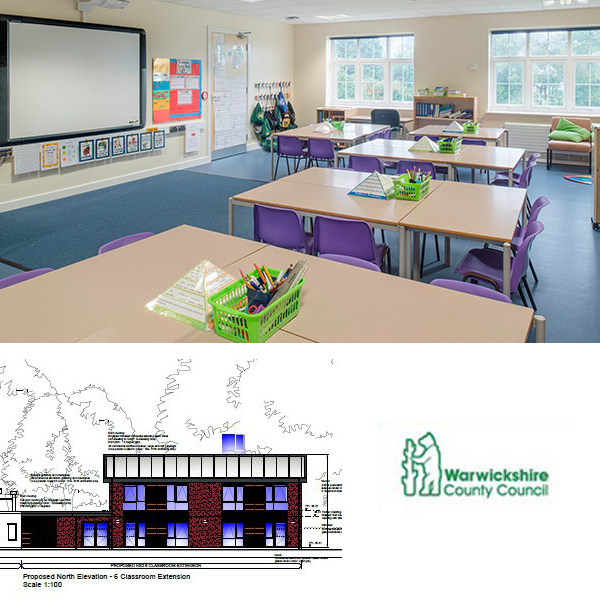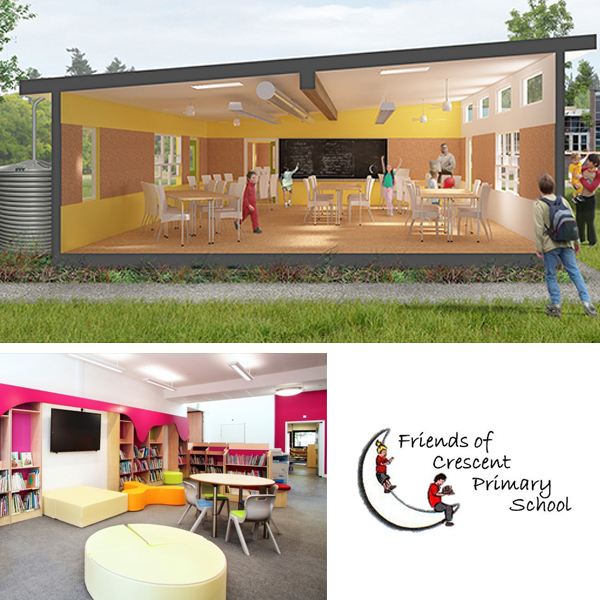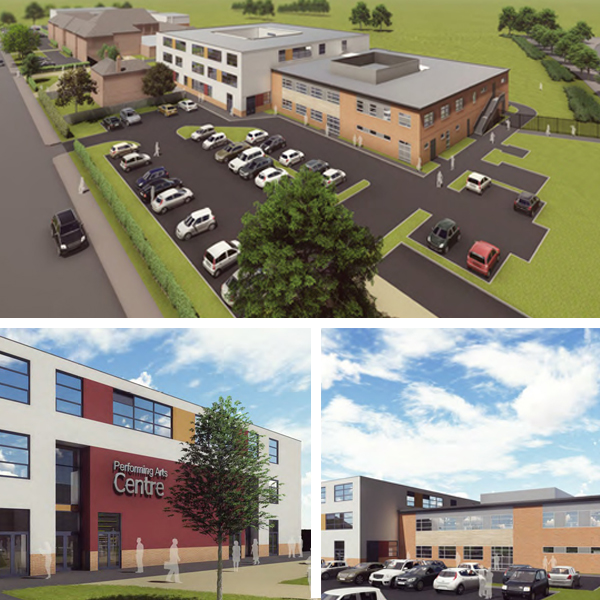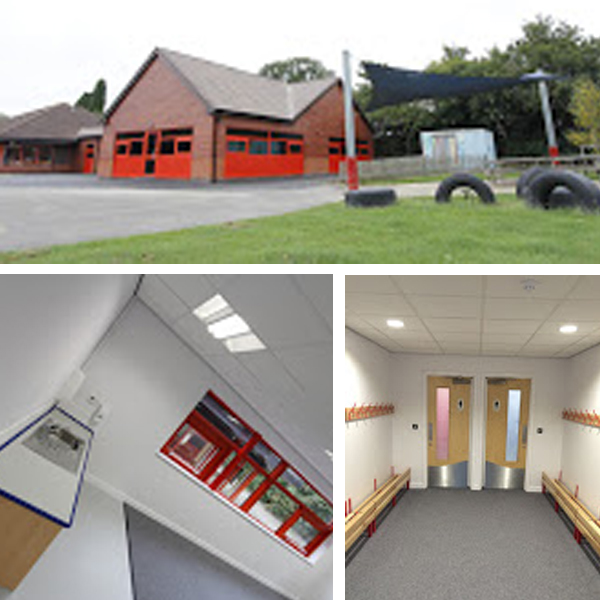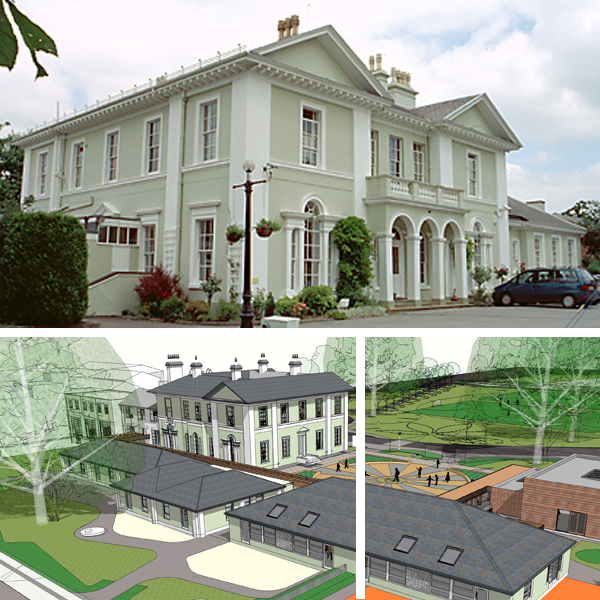Client: Education Funding Agency (EFA)
Contractor: Morecrofts
New EFA funded 3400m2 grammar school performance block, comprising of general teaching, IT, music, food science, resistant materials, drama and assembly hall. Constructed on existing school land and as an extension to an existing 6th form block, the building constitutes the first phase of a site wide regeneration of the school. Subsequent phases will include the renovation and re-modelling of the original 1930s school plus the development of a new sports hall block. The school was designed to be an energy efficient school with natural and hybrid ventilation strategies and full LED lighting scheme.
Duties: Providing full mechanical services design for the M&E services contractor, Morecrofts. Services provided include thermal modelling for Building Regulations Compliance and ventilation modelling for BB101 compliance with mechanical engineers working hand in hand with Morecrofts own electrical design engineers to provide a fully coordinated building services solution.

