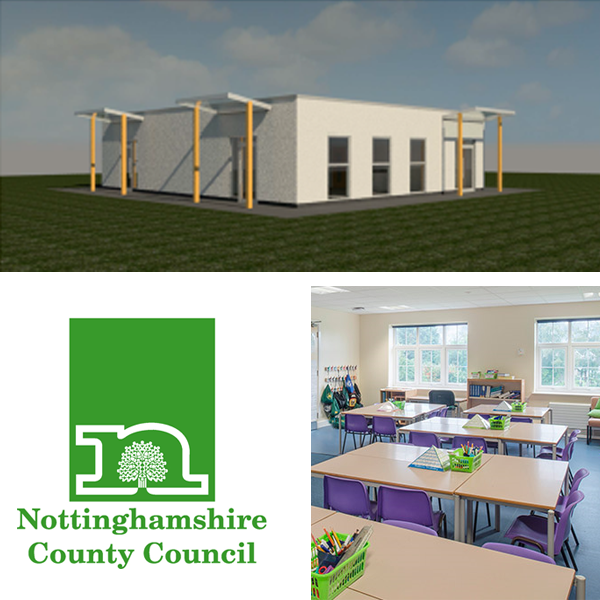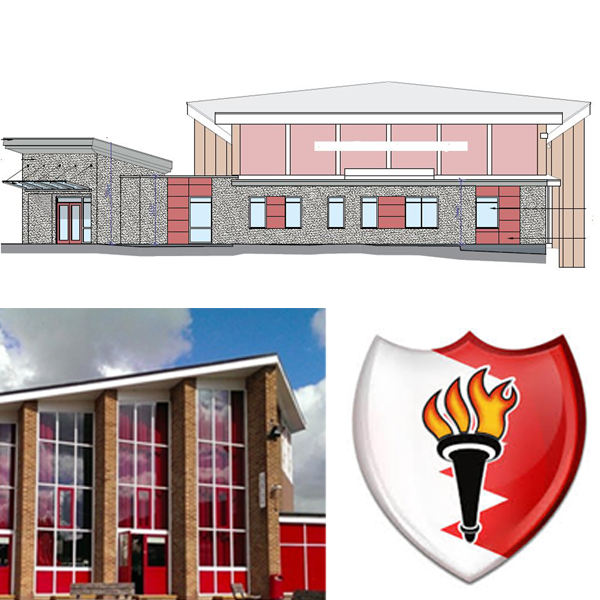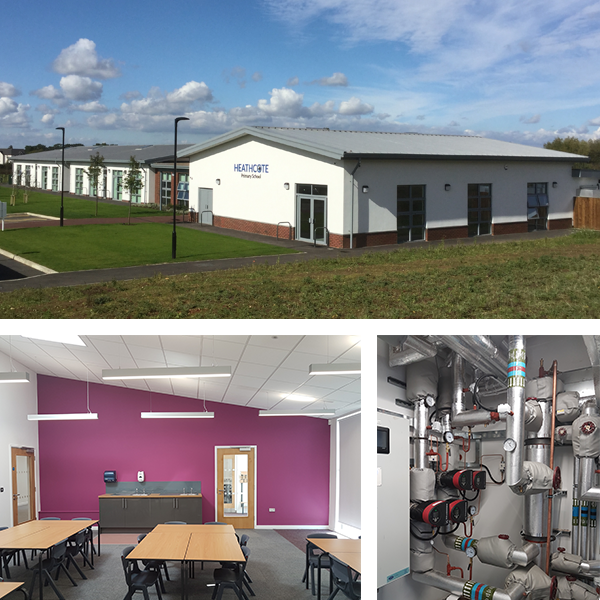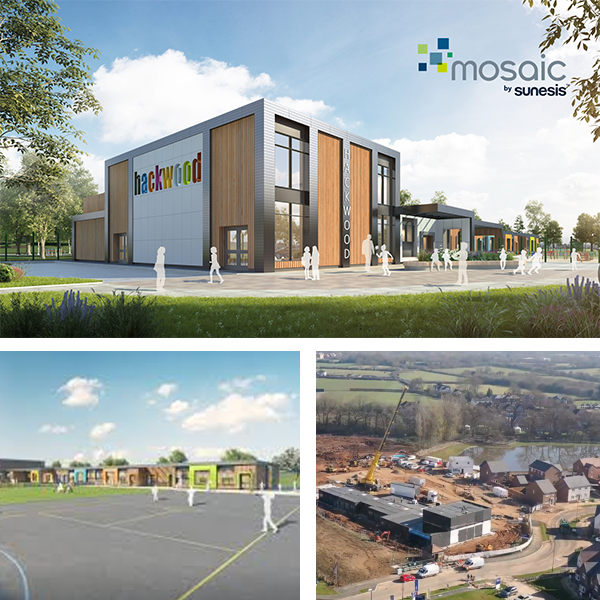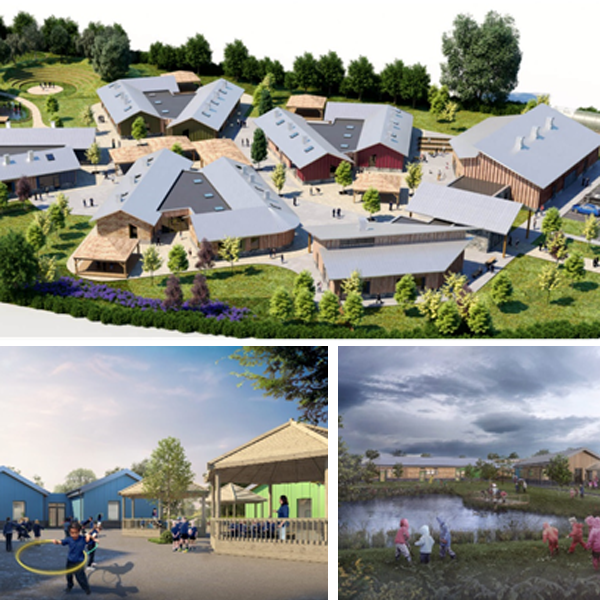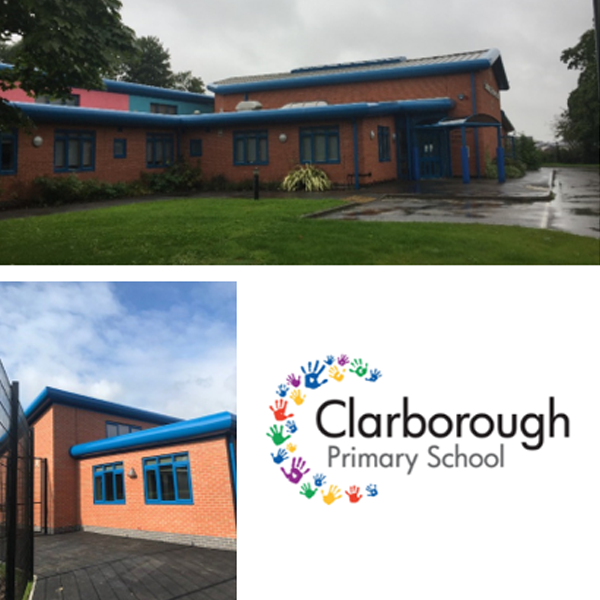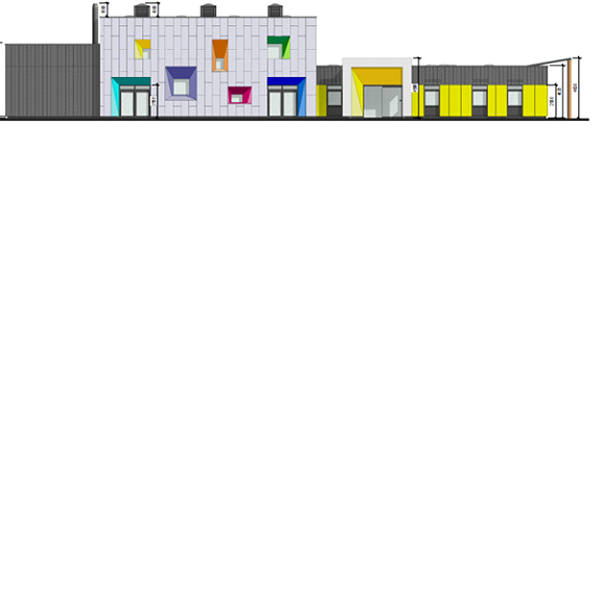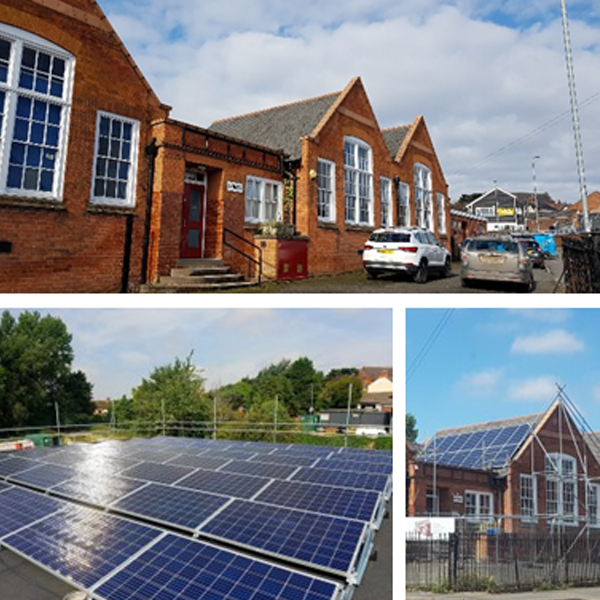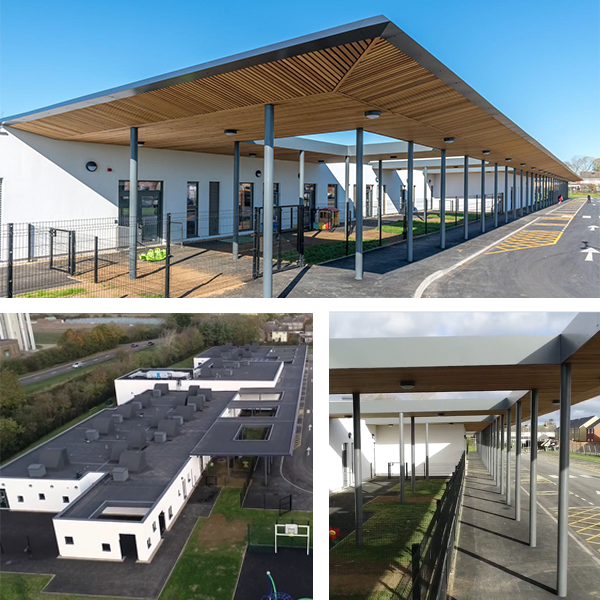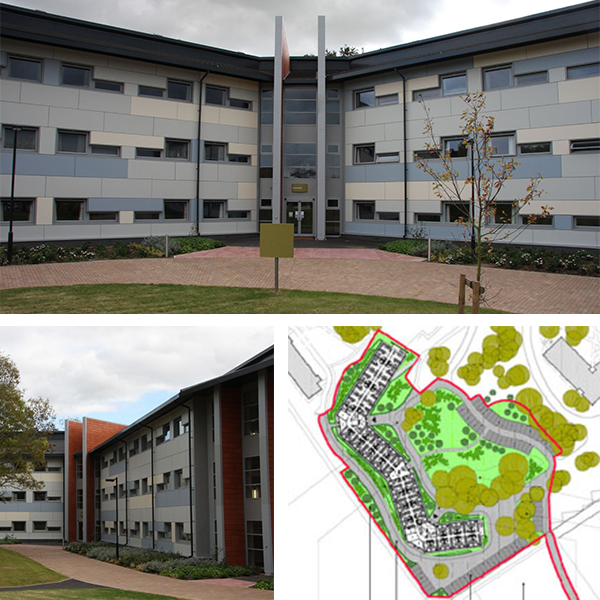Client: ASHE Construction / Northamptonshire County Council
BIM Level II, new SEN facility catering for children aged 4-18 years with severe learning difficulties, profound and multiple learning, autistic spectrum disorder (ASD) and higher function autism (HFA). 3,500m2 single storey building with 17 classrooms to teach the core curriculum subjects, living accommodation, hydrotherapy pool, hall, changing facilities, sensory room and catering kitchen facility. Constructed on a newly acquired site which forms part of a housing development in Corby, Northamptonshire. The school was designed to be a low energy school with photovoltaic & solar thermal technologies, natural ventilation and full LED lighting scheme.
Duties: Full building services detail design, including thermal modelling and natural ventilation modelling, VRF heating and cooling and hydrotherapy pool services.

