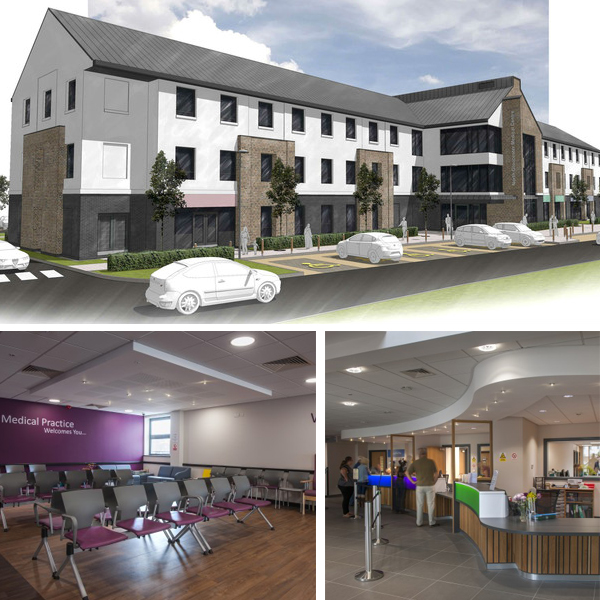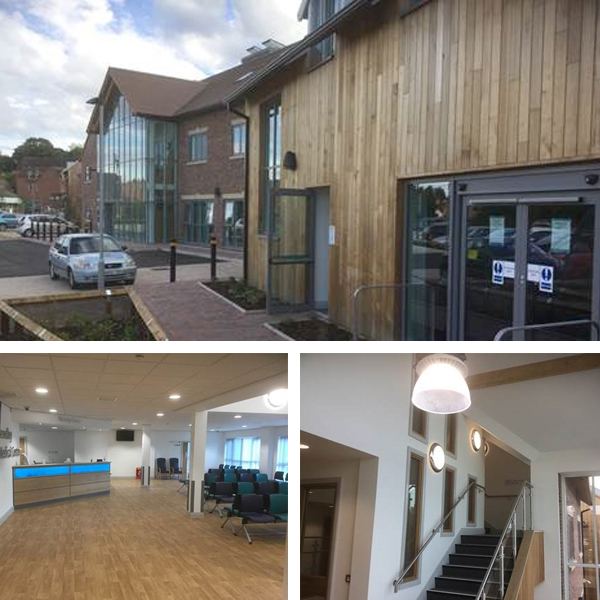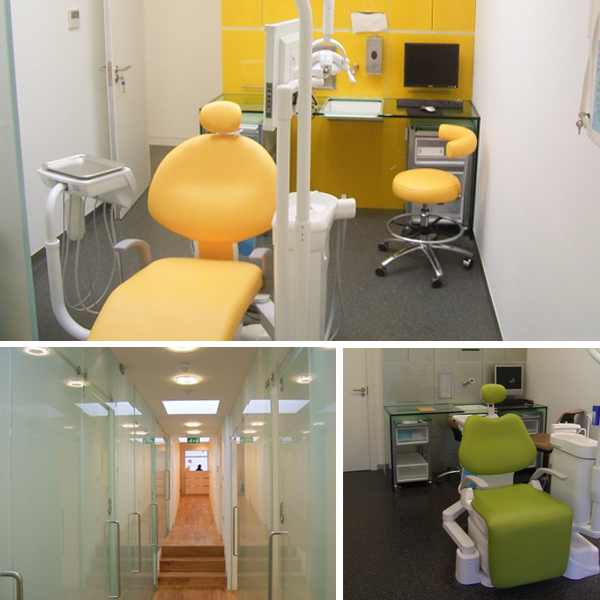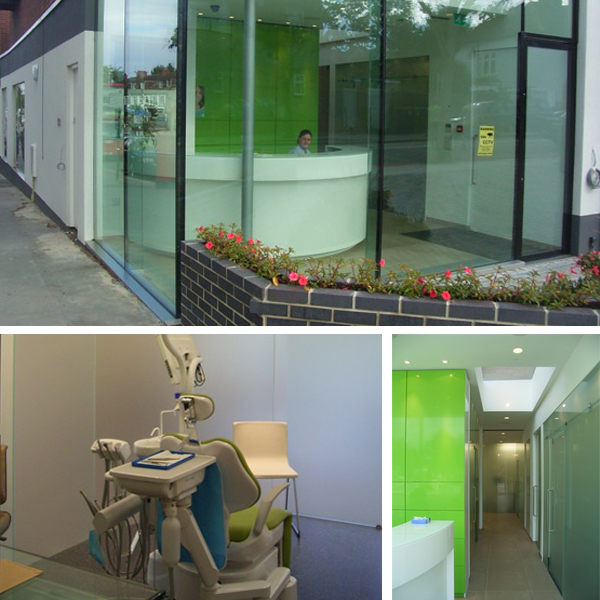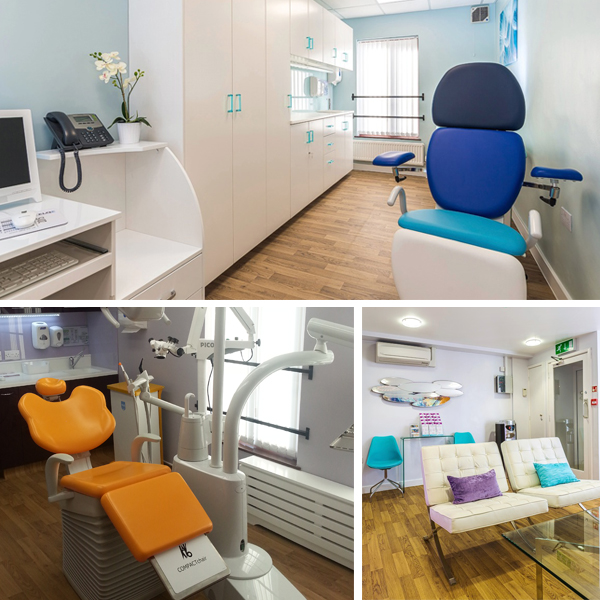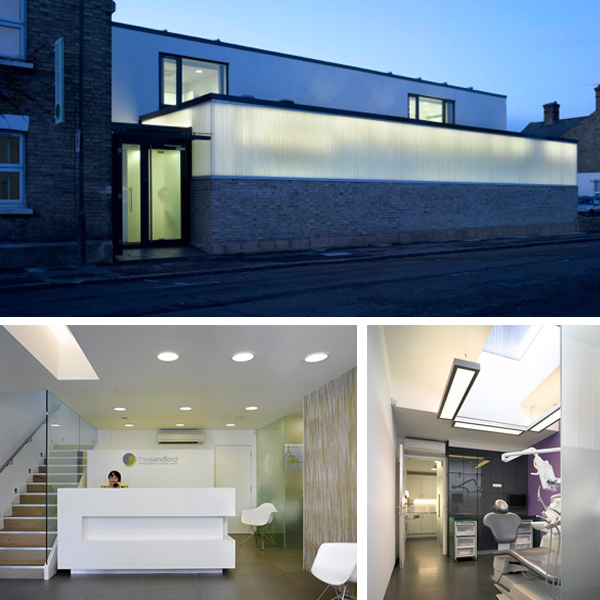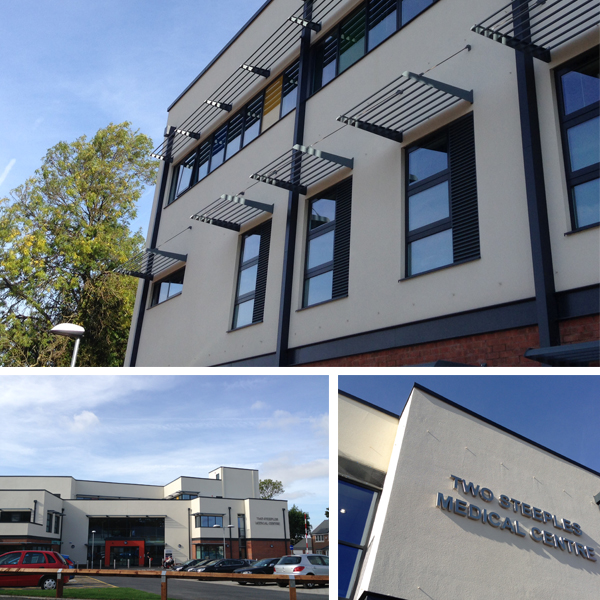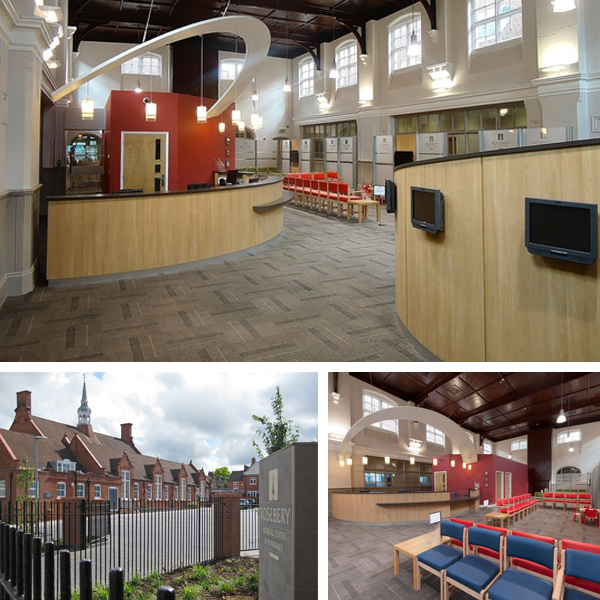New build medical centre in Gloucester. BEC carried out full design of the M&E which consisted of mechanical ventilation to treatment areas, radiant panel heating, lighting, small power, comms, nurse call, fire alarm and the design was for a predominantly naturally ventilated building around the perimeter consulting rooms.
Duties: Full detail design for the M&E contractor including BREEAM evidences and calculations, thermal modelling and natural ventilation modelling to assess compliance against HTM guidelines.

