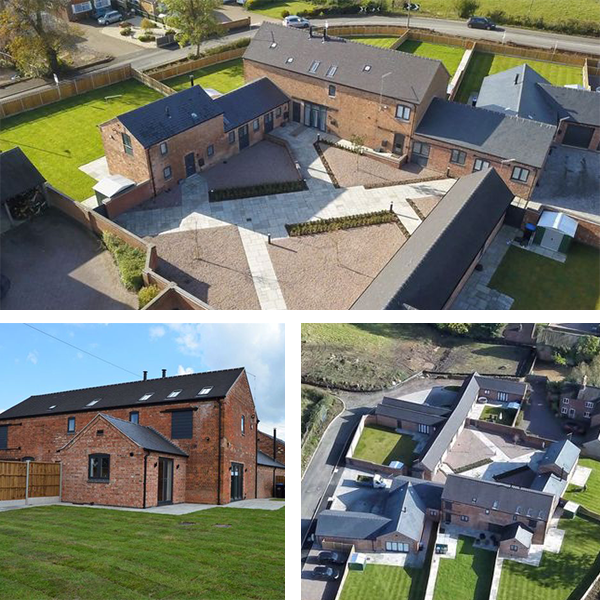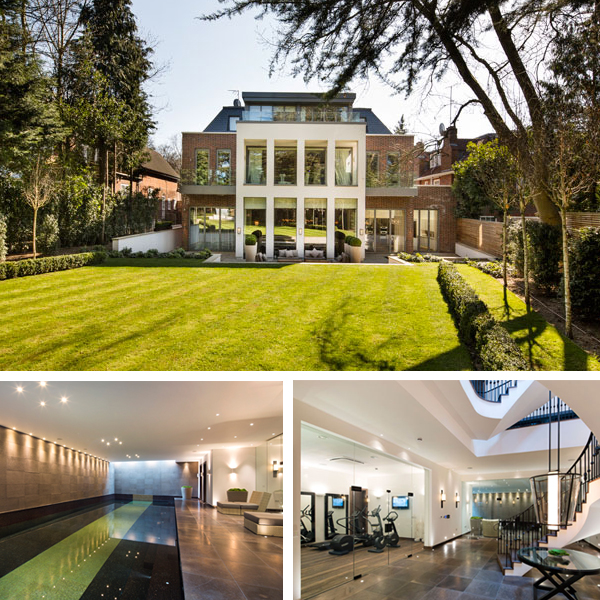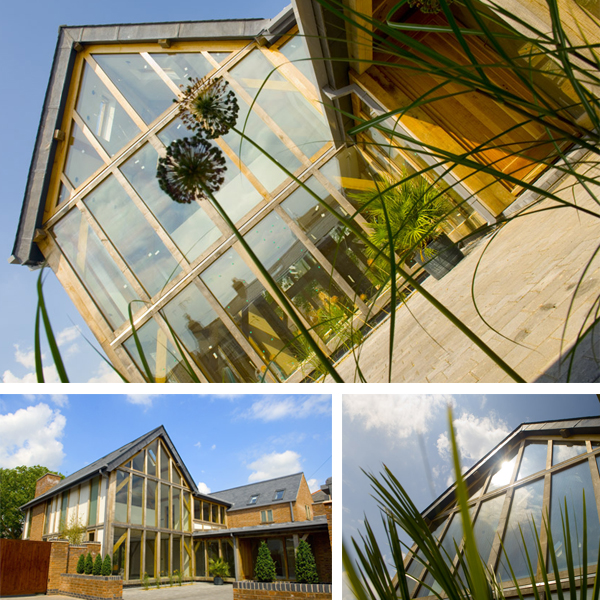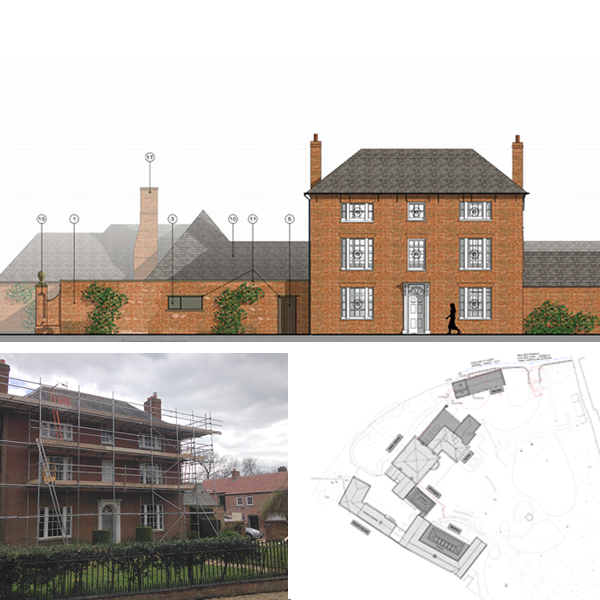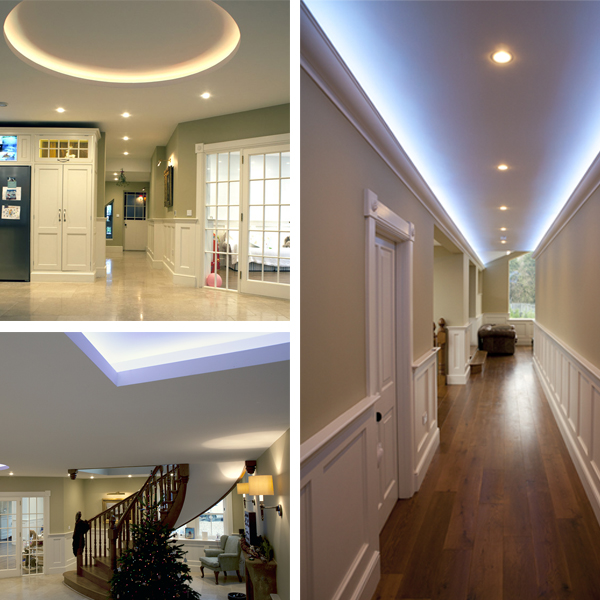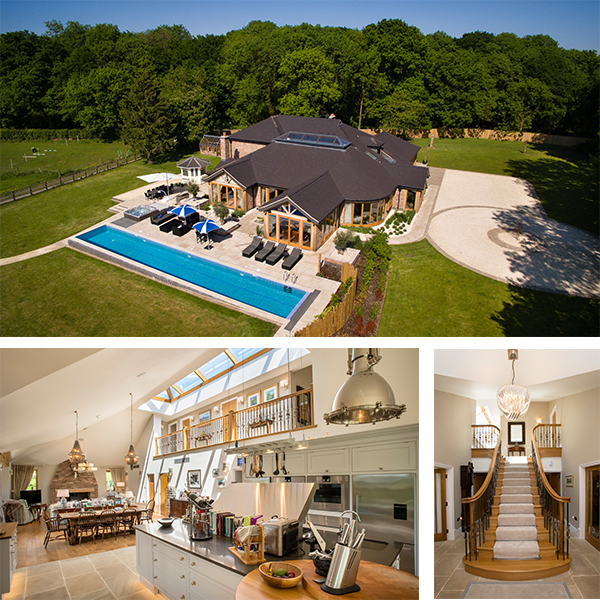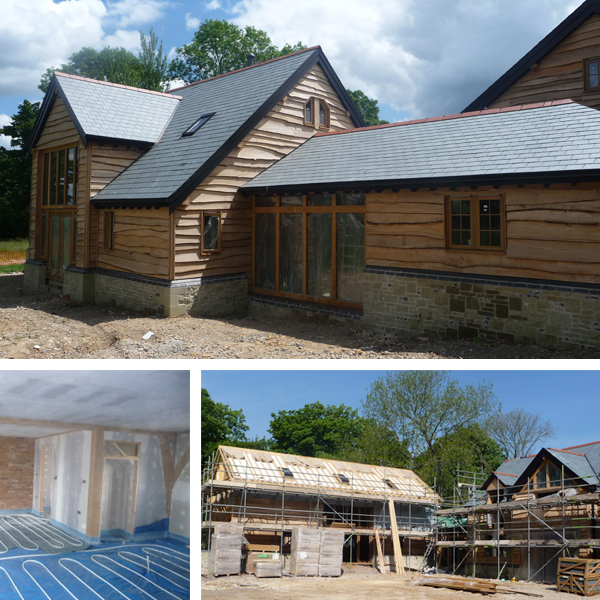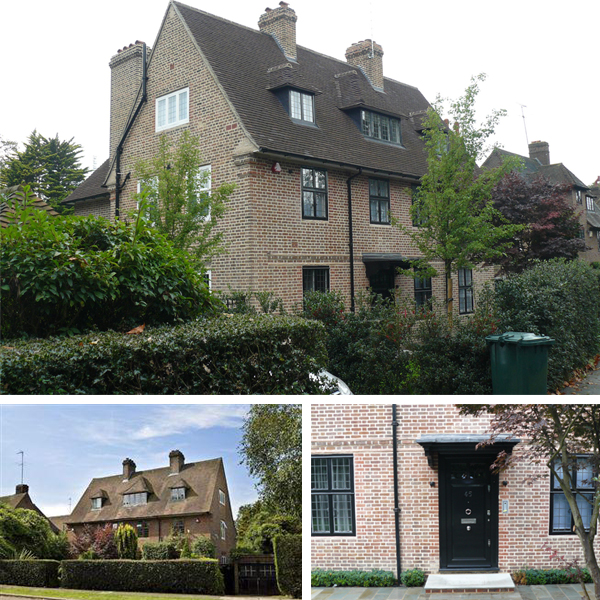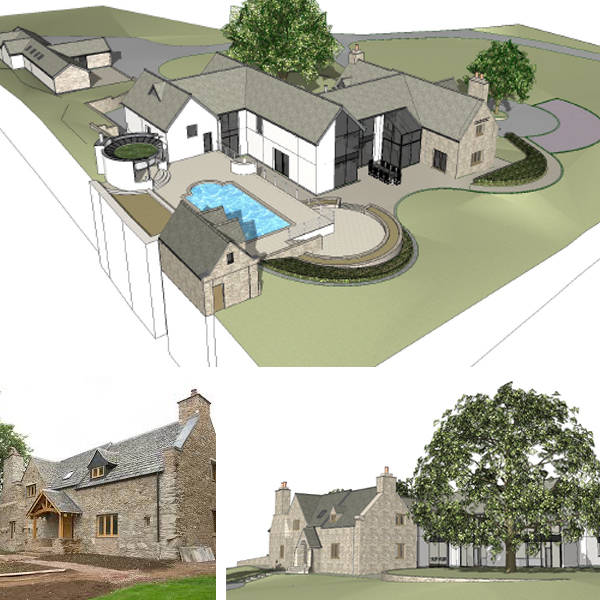Architect: David Granger Architectural Design Ltd.
Project Manager: Ridge & Partners
Located in the village of Newbold, Rugby, the development sees the conversion of existing farm barns to dwellings. Six plots in total around a central courtyard.
BEC wrote the design brief and performance specification for the mechanical and electrical services as part of design process. The design included underfloor heating, low energy lighting, domestic services and small power provision.
Duties: Stage 2 Performance Specification, reviewing contractors design proposals and witness testing.

