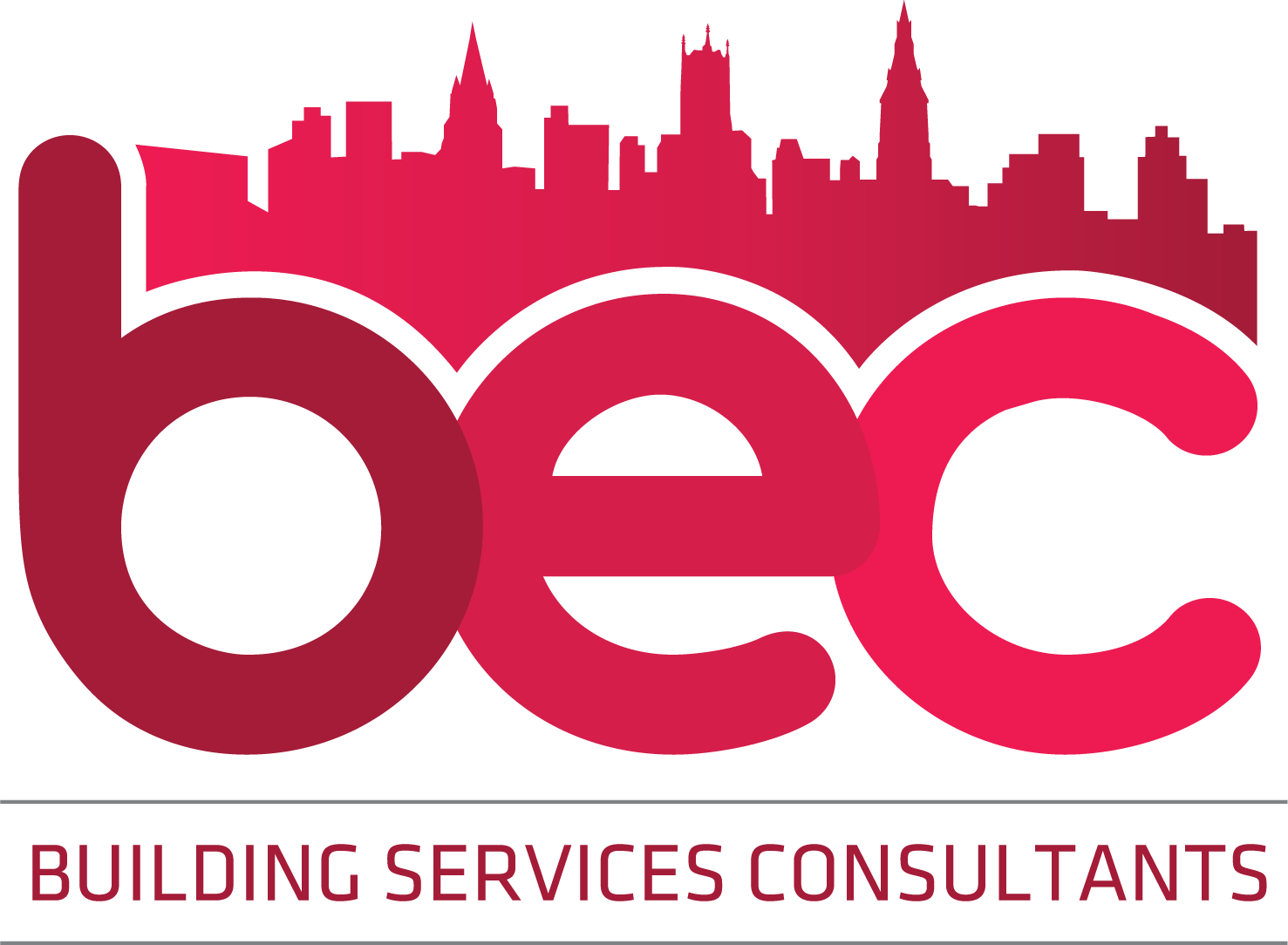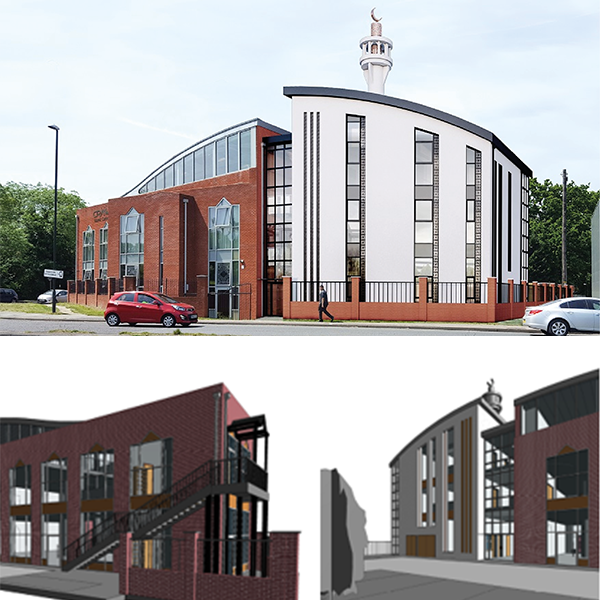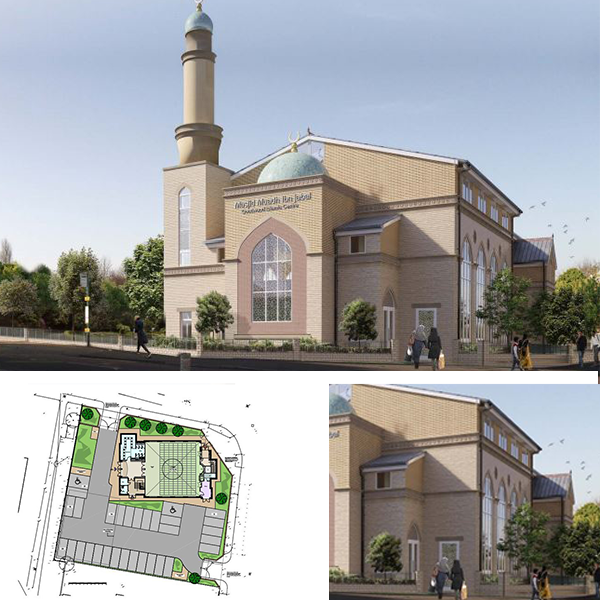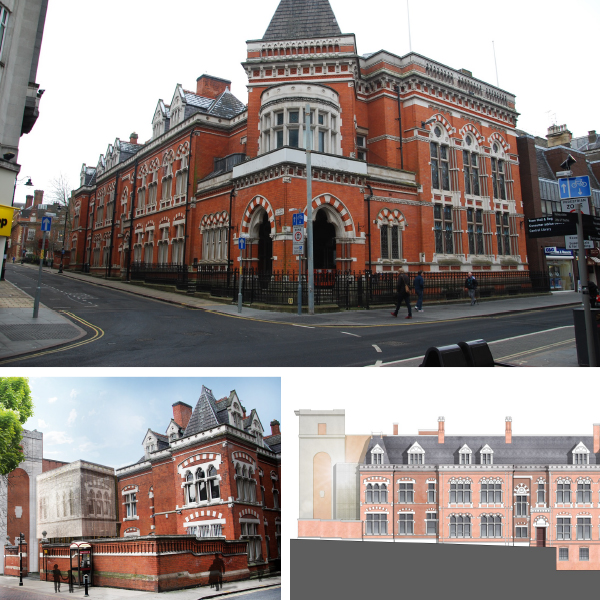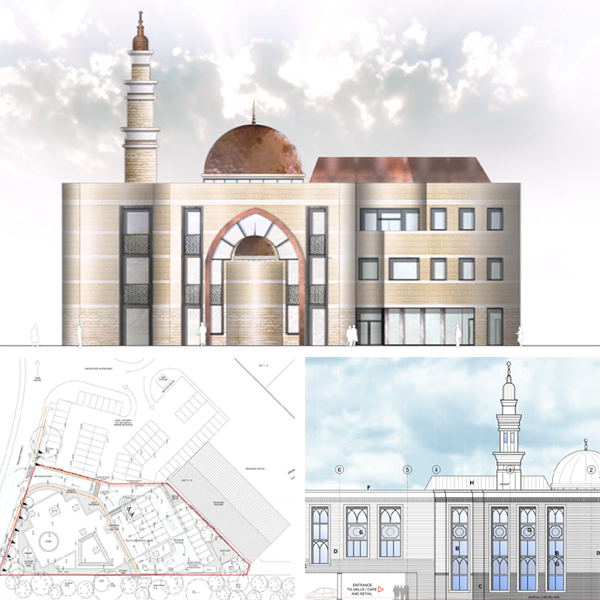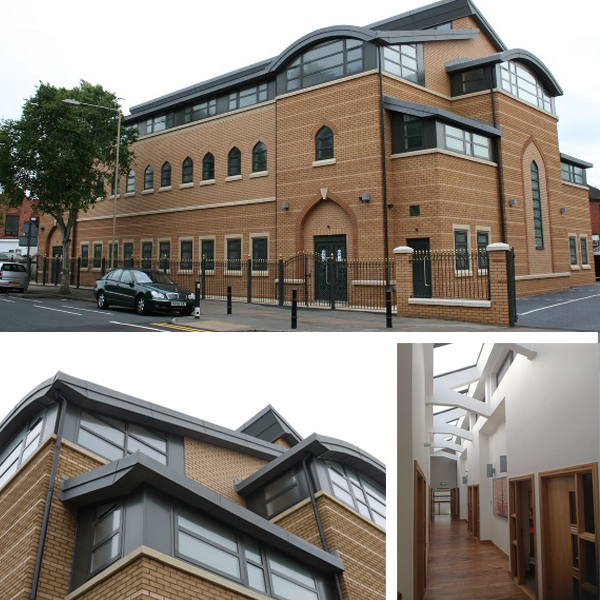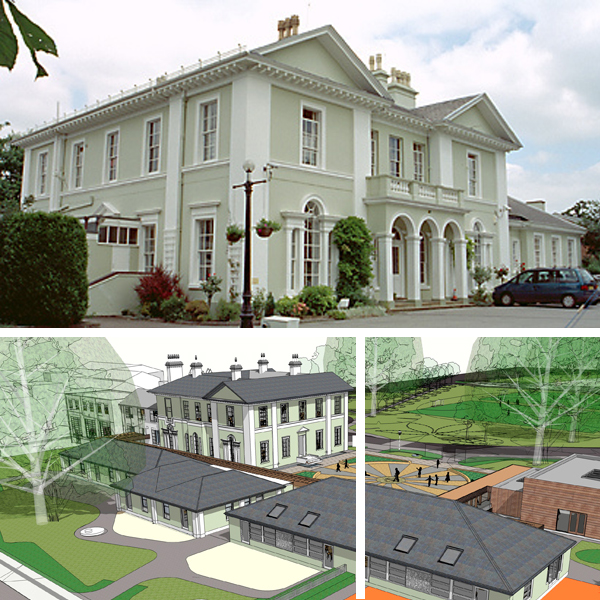Architect: Atelier | UWA Architects
This project was divided over two phases, phase 1 included a partial refurb and completion of the original installation utilising energy efficient M&E equipment such as LED lighting complete with dimmable controls, new gas boilers, fan coil units and MVHRs. Phase 2 comprised of a full new build and extension to the existing construction which also utilised the same energy efficient systems as phase 1. The finalised building offered a comfortable space for prayer, group meetings, teaching and welfare.
Duties: Full M&E detailed design
