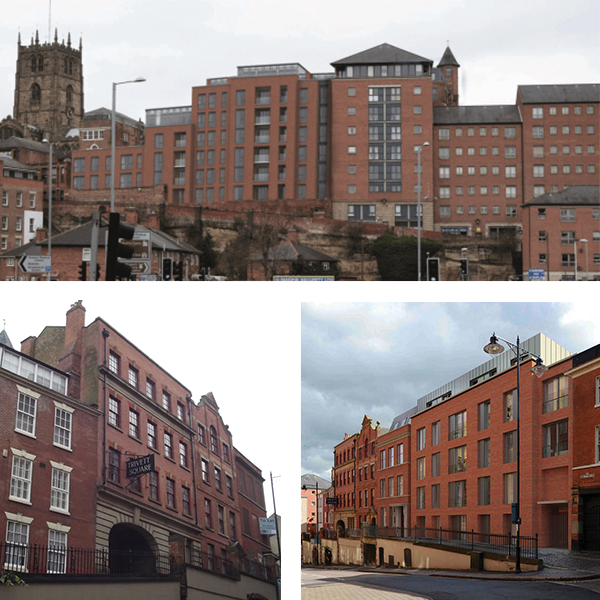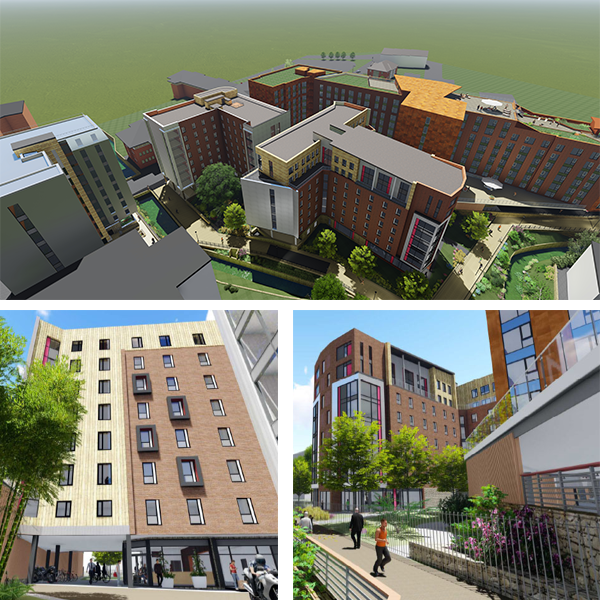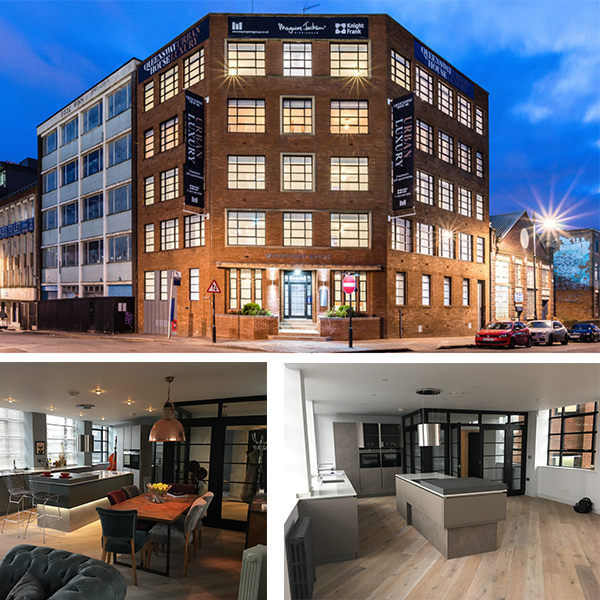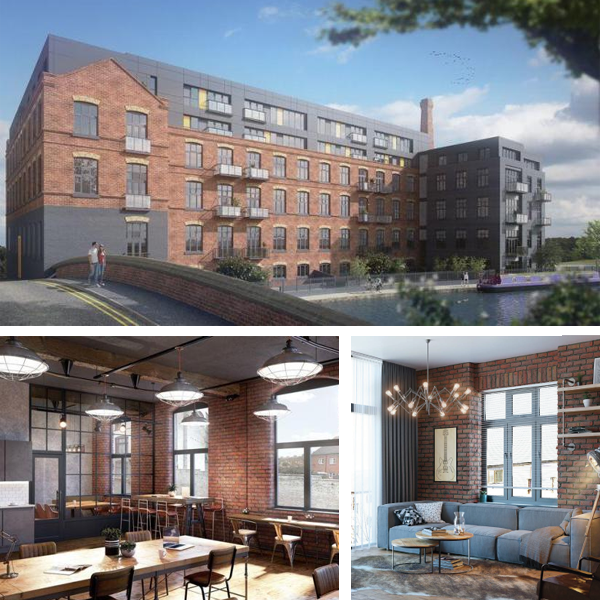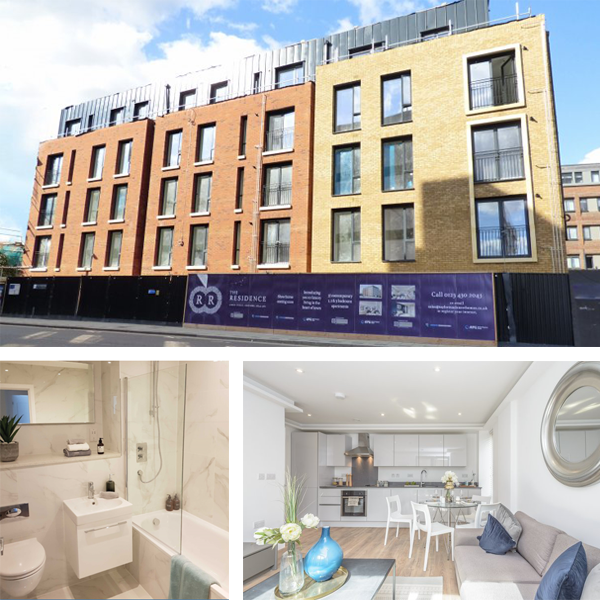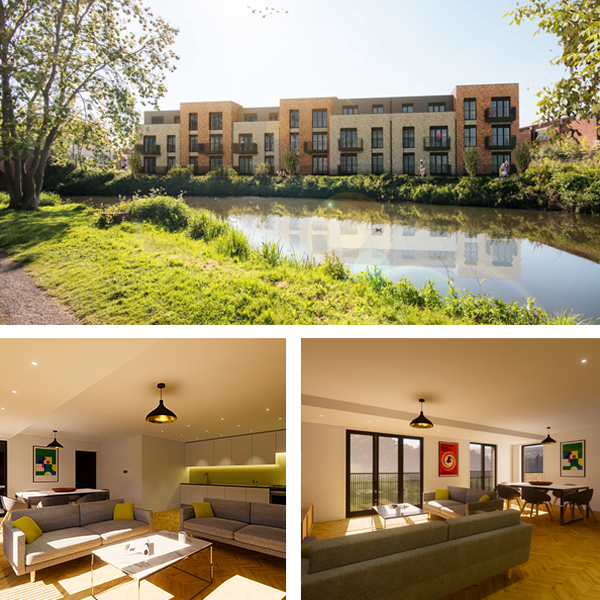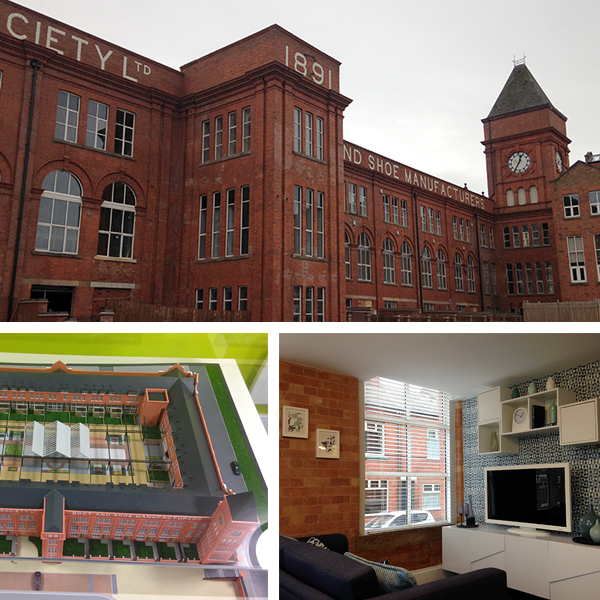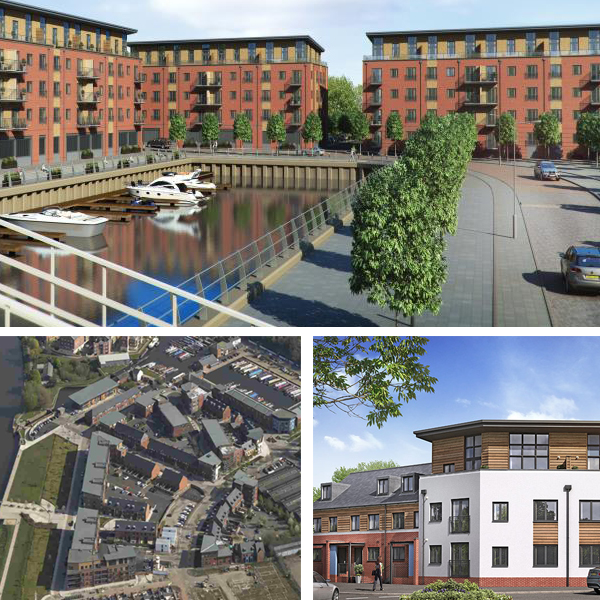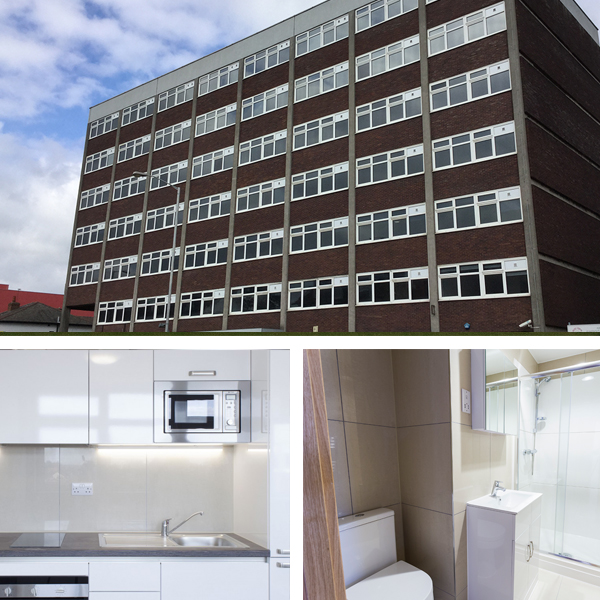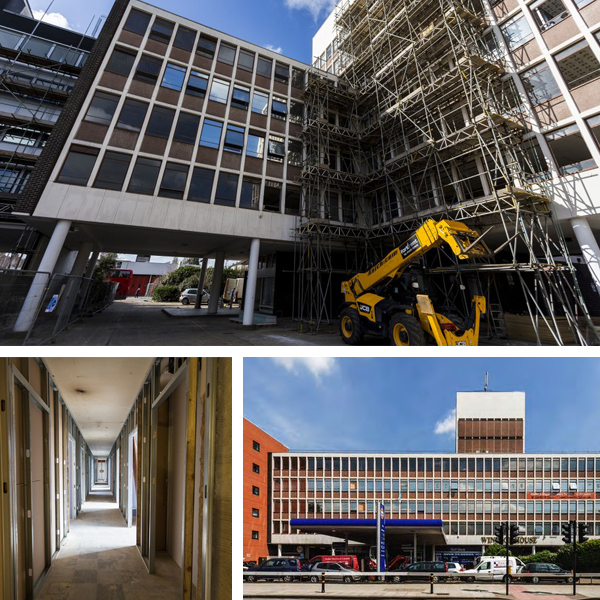Client: Abode Nottingham
Combination of refurbished listed buildings and new build private residential apartments in the heart of Lace Market, Nottingham. The project funders insisted upon an electrically heated building, which was incredibly difficult to achieve. The final solution incorporated very high-efficiency photovoltaic panels; very high-efficiency heat recovery ventilation; low loss hot water cylinders; along with exceptional low U values such as 0.85 for triple glazed windows.
Duties: Client-side MEP consultancy services with later novation to the contracting team. Detailed design, including thermal modelling and dynamic simulations to prove compliance, SAP calculations and EPCs.

