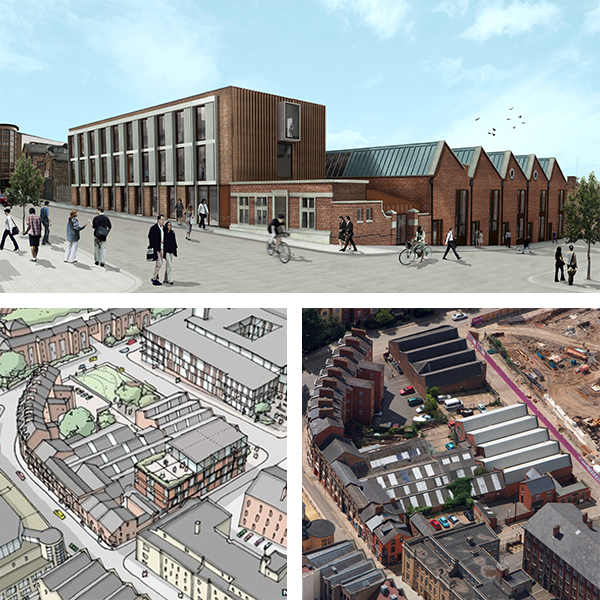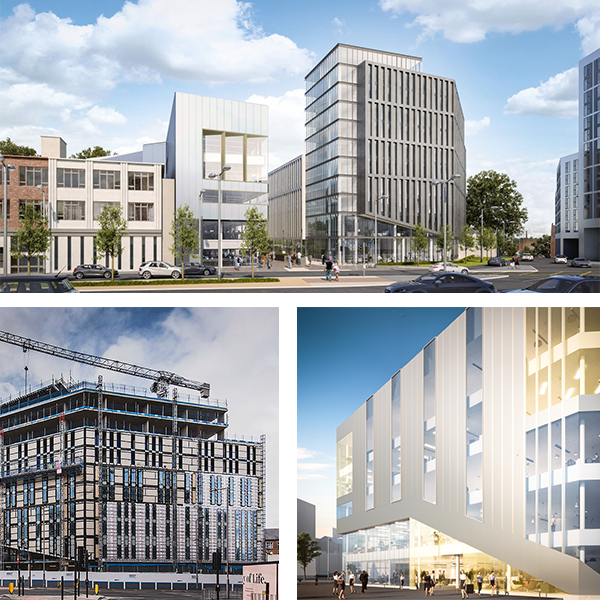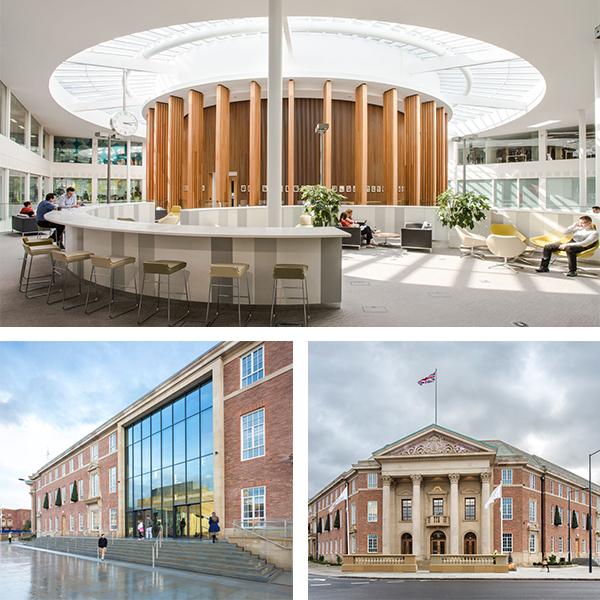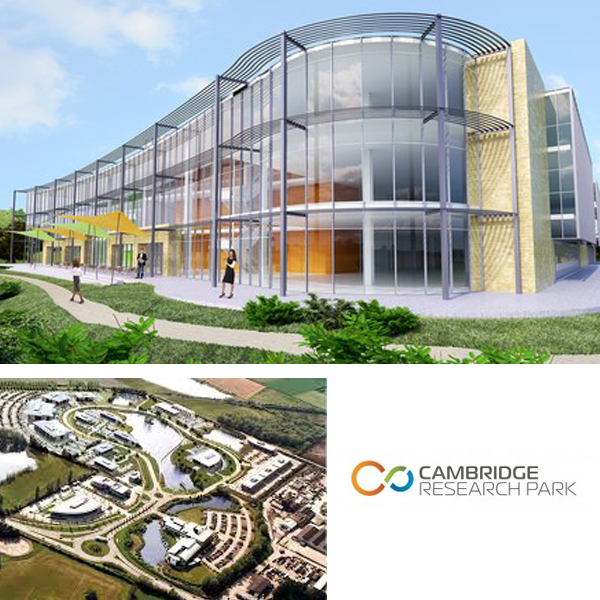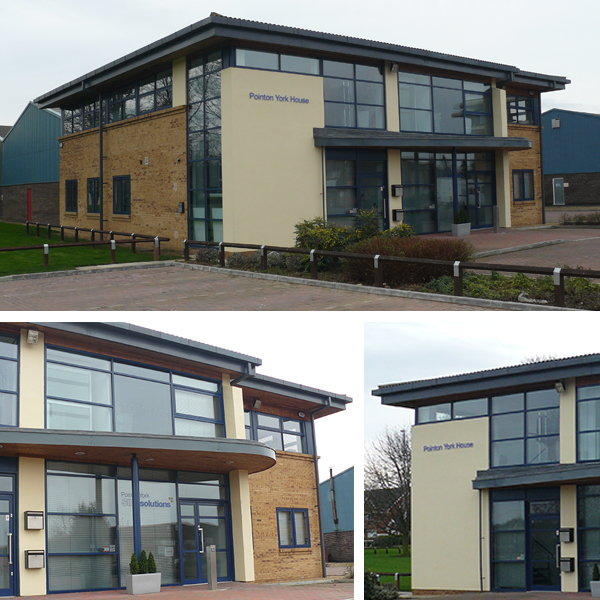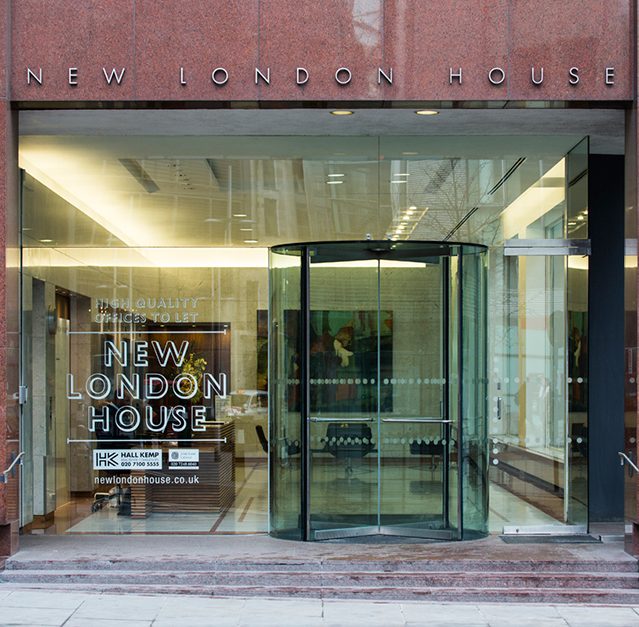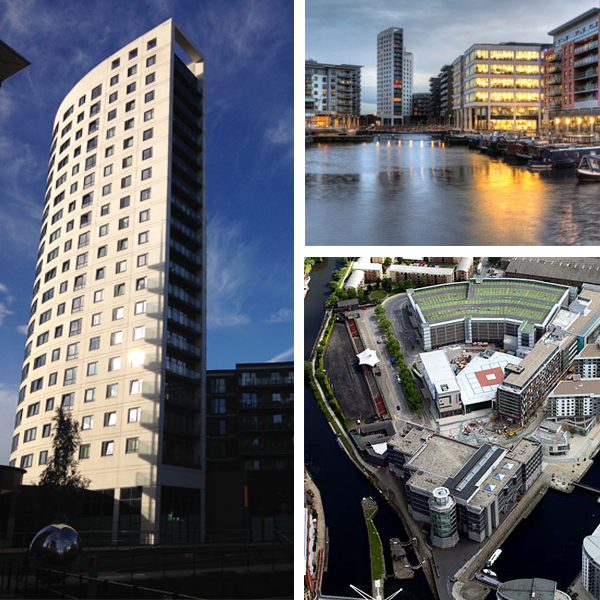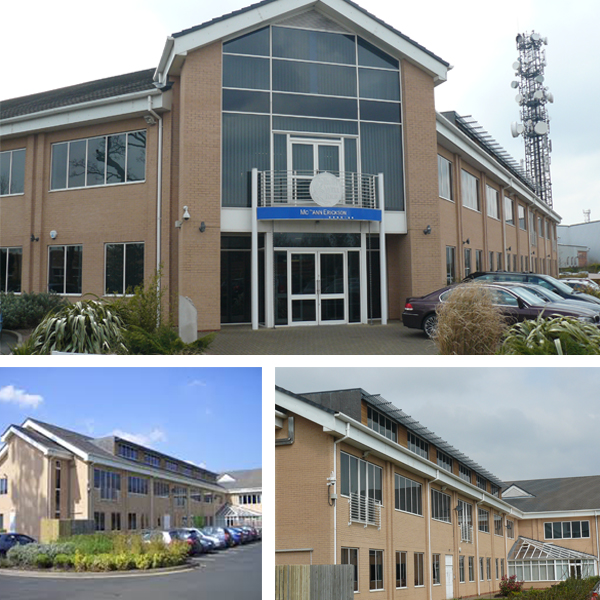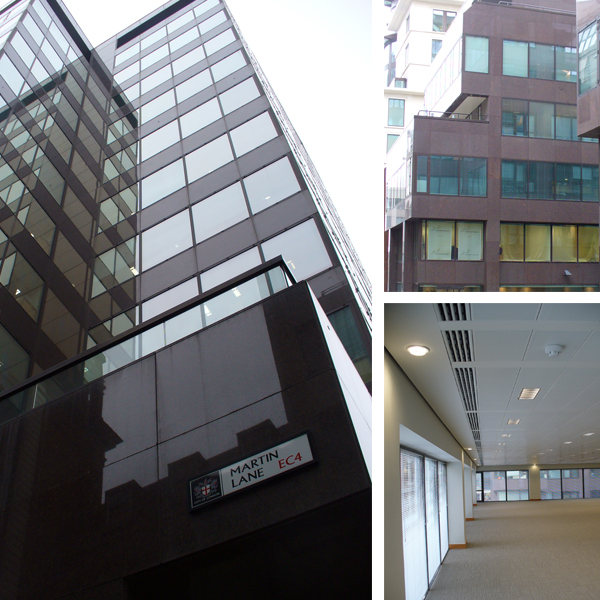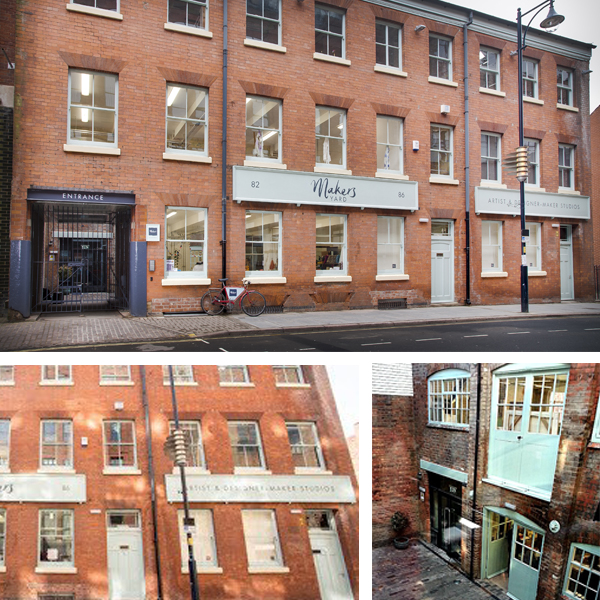Architect: Purcell
Currently working with Purcell to renovate and convert an existing disused Victorian shoe and leather factory into creative workshops with a working tannery and research facility at its heart. Retention of existing facades and structure are an important factor. Secondary steelwork frames were designed around the main factory areas of the building to allow for large amounts of M&E services to be distributed in these areas, whilst retaining the existing timber trusses and maintaining the integrity of the existing heritage without damage or increased structural loading.
Duties: Full M&E detail design.

